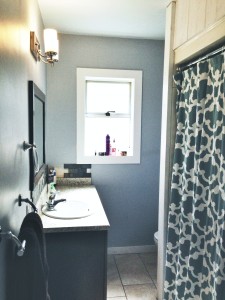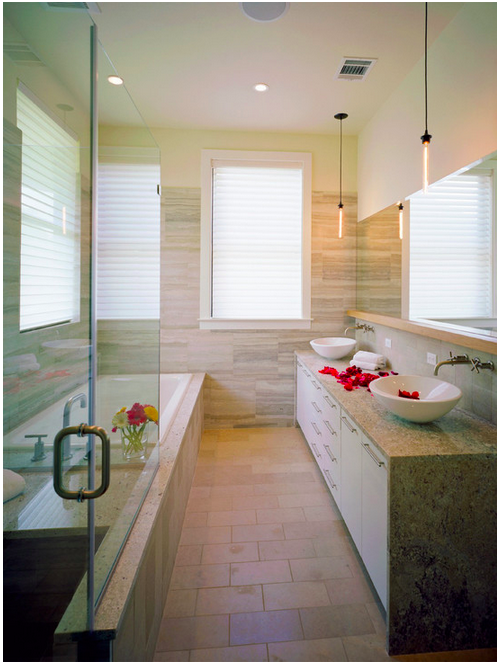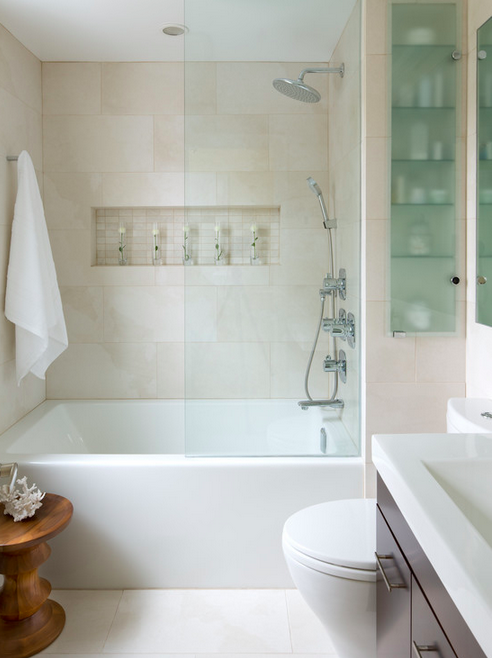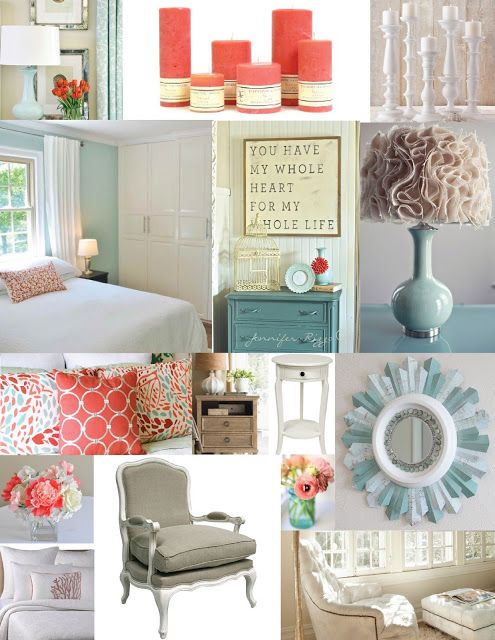Dreaming of a New Bathroom
One thing that I didn’t love when we viewed our house was the bathroom. I remember saying to the real estate agent and to my fiancé that it was “fine, but a bit small and awkward”.
The problem with the bathroom is that it’s narrow. When I look at it, I think it was probably meant for a standalone shower, but since it’s the only bathroom on the main floor and considering the fact that we live in what is meant to be a family home, a bath is necessary.
Our bathroom has what I can only imagine is a tub fitted on top of whatever was the old tub. It has plastic walls and it feels very closed in. It has weird tiles attached near the ceiling to the plastic, and metal handles inside the tub.

The bathroom cabinet, mirror, and sink are all new and match the kitchen set up, but the backsplash isn’t finished (as you can see) and it’s just not the spa-like oasis that I’d prefer.
One day we’ll renovate the bathroom, but it’s not on the priority list right now. Here is what I’d want for my bathroom reno:
A Change in Layout
I don’t know how we’d change the layout of our bathroom from what it currently is, but I think that the space can be utilized better. It’s more like a hallway right now and it’s not ideal.
It may need to be bumped out a bit, which I am sure my carpenter fiancé could handle, and we’d have to move the shower around.
The part where the bath enclosure meets the vanity is pretty tight. This is a beautiful narrow bathroom design.

Brighten It Up
In the existing shower, it is so dark because the tub has walls.
I’d love to brighten up the bathroom with a glass sliding shower door (easier to clean, too). I love this bright, glass shower and all the light that is let in because of it (found at Houzz):

I also love the white, square bathtub and the bright colours. Brighter usually looks cleaner and more modern, too. Who wants to have a bath in a dark, dingy bathroom with a bathtub that has plastic walls?
I picture having a relaxing bath in the morning in a bright, cheerful bathroom like the one above.
Get a Cleaner Colour Scheme
I am a huge fan of cottage like bathrooms. The colours are beautiful and fresh, but also classic.
This is a beautiful colour scheme that I found on Pinterest. I love the corals and the blues, paired with the natural colours and textures. I think the muted natural colours and creams with the pops of bright, cheerful but relaxing colours would be great in a bathroom.
We already have some grey and aqua in our bathroom right now, and I do really love the paint colour on the walls but we’d of course re-paint if we were doing a bathroom reno.
A bathroom reno is not on the list of things to do within the next couple of years. Our bathroom works alright for us as it is, but we would love to update it and make it more of an enjoyable room to be in.
Have you done a bathroom reno? What were your main must-haves?



I’ve actually done 2 bathroom renovations, one of them was much smaller than the other. The first one was to just make the bathroom a little more functional, it had a bathtub but no shower, and I don’t take enough baths to make that a workable option. Also, having glass doors was a must. I just don’t like shower curtains and the glass makes it feel a little more open.
The second bathroom I did was a complete gutting and everything that went in was new. New tile, new lights, I removed the tub and made it a walk in shower instead where I could put a shower stool.
Overall my biggest items were that I wasn’t going to have shower curtains, and that I needed large tiles so that there was very little grout, and where there was grout, it would be thin grout. I also wanted something that was light, but not too white, I didn’t want to see every bit of dirt and feel like I needed to clean it multiple times a week. In a way I was lucky that I had a very small area to work with, it didn’t require too many decisions. Oh yeah, I also wanted a sunken in wall vanity in my house, that way I could store more stuff without losing any space, that way you just pull open the mirror and there’s all your random stuff you might use daily but don’t want out on the counters.
If I were you I would go for a glass door then knock out that enclosure part between the shower and toilet (even if it’s just a half wall) and put glass there as well. It will give the illusion of more space even if it’s not. You could even just do the glass door first and it wouldn’t be too much, probably only a few hundred dollars. I’m not a carpenter but I’m pretty sure that you could save the glass door during a full renovation if you do it later.
The colours are marvelous. I love coral and aqua too. Definitely a glass shower door will open it up and make it brighter. Do you need to keep the tub or can you just do a walk-in? Other than that I don’t know how you could relay out the space, but I’m no expert.